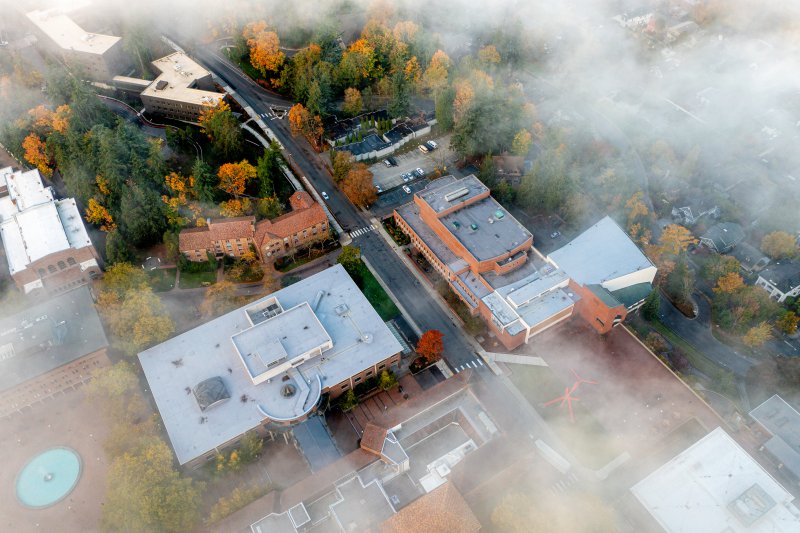WWU Begins Long-Term Capital Development and Strategic Vision Plan Process
The development of a new Capital Development and Strategic Vision Plan, a process that began this fall through extensive university stakeholder outreach that is already underway, will drive decision-making regarding development, capital planning, campus open space, and infrastructure. Much of the foreseen development needs will focus on renovation and modernization of current facilities, including planning for both in-person and hybrid work settings, future modalities of academic instruction, accessibility needs, future connectivity and instructional technology needs as well as sustainability goals.
The Plan's Scope
The scope of the plan, as well as of any future projects and deliverables resulting from the plan, is limited to WWU’s current campus footprint, but it will consider opportunities for partnership and development beyond the main campus, including at satellite locations.
The work to build WWU’s Capital Development and Strategic Vision Plan began in the fall of 2023, and completion of the initial report is expected In December of 2024. The plan will be developed as a flexible living document as we expect that conditions and priorities will evolve over time.
The Capital Development and Strategic Vision Plan is also needed to support accreditation and integrated budget processes, and to anchor planning efforts in the culture and conditions of WWU’s campus and community. In addition, this plan will serve as a tool of communication to convey to campus stakeholders WWU’s major project priorities, timelines, and synergies.
Rooted in WWU Community Outreach
The heart of the planning effort will center on extensive stakeholder engagement, to supplement and expand on the background research and analysis into how Western uses its facilities, to engender broad participation and transparency, and to keep future projects and deliverables rooted in Western’s mission, values, vision, and goals.
The plan will evaluate programmatic space and facility needs across campus, assess the suitability of existing facilities, and establish a project sequence for the next several biennia. It will also strategize the creation of spaces that may accommodate, temporarily or permanently, programs which are currently housed in buildings marked for major renovation or modernization work. The needs assessment will focus on:
-
Vision, initiatives, and strategy
-
Evolving academic programs
-
Enrollment, capacity, and space utilization
-
Existing campus conditions
-
Strategic adjacencies
-
Access, Diversity, Equity, and Inclusion (ADEI)
-
Community health and well-being
-
Student, faculty, and staff collaboration
-
Goals related to sustainability, climate impact, and resilience
-
Partnership and development opportunities beyond main campus, including at satellite locations
-
Landscape and open space
-
Parking and transportation
The plan is not intended to replace the 2001 Institutional Master Plan, which is Western’s current land use and zoning agreement with the City of Bellingham and adjacent neighborhoods. It will serve as a foundation to allow Western to engage and collaborate with the City of Bellingham and neighborhood groups to update campus land use regulations at the appropriate time.
For more information on the process and schedule, visit the WWU Facilities Development and Operations Capital Development and Strategic Vision Plan page.
Related coverage: Early WWU analysis shows need for more parking, transportation and swing spaces (Cascadia Daily News)
