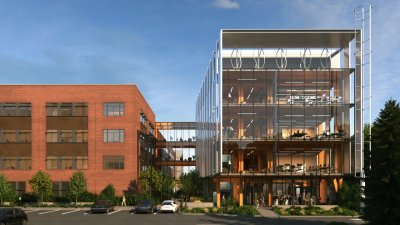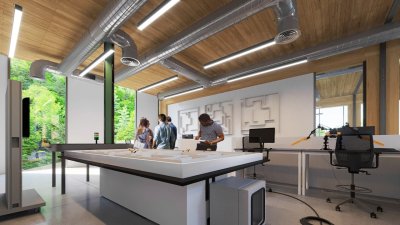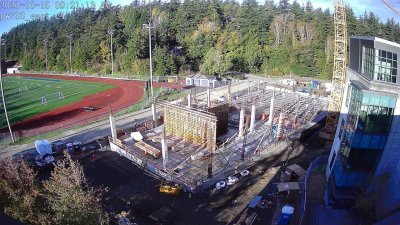Work Continues on Two Major WWU Construction Projects; Third Project Now in Design
Construction crews recently celebrated the “topping out” of the first section of Western Washington University’s new residence hall after placing the highest beam in the structure, marking an important milestone in one of the three major projects under construction or in design on Western’s main campus in Bellingham.
In addition to the progress on the new residence hall, crews have laid the foundation for the Interdisciplinary Science Building (ISB), and the structure is beginning to rise. Also, Kaiser-Borsari Hall, Western’s proposed new electrical engineering and computer science building, has finished the pre-design phase and is moving into design.
Located among the Ridgeway complex of residence halls, on the site of the former Highland Hall and Lounge, the new residence hall of approximately 85,000 square feet will offer approximately 400 beds in a mix of room types.
Designed with accessibility and inclusion in mind, the new building uses a series of ramps and an elevator to make the Ridgeway community Americans with Disabilities Act (ADA) accessible for the first time, and offers gender-neutral restrooms throughout the building. A ramp and elevator are being added to Ridgeway Commons to create ADA access to collaborative spaces in the building and second-floor dining, in addition to two new gender-neutral restrooms.
A large community kitchen and common area on the main floor of the new building will serve as a central hub, while study lounges and community kitchens on almost every floor, along with outdoor gathering places, will encourage academic and social interaction. A multipurpose room can be used for events, presentations, and student-faculty collaboration, while a reflection room with footwash provides space for quiet moments. Enclosed bicycle storage will keep bikes safe and dry, and a pet wash will help keep animal companions clean and healthy.
Early participation in the design process by students and other community members facilitated the creation of a residence that aims to be barrier-free and welcoming for everyone. The building is expected to be ready for student occupancy in fall quarter 2021.
At their August 2020 meeting, Western’s Board of Trustees authorized the sale of Housing and Dining Revenue Bonds to fund the costs to demolish Highland Hall; build and equip a new residence hall on the Ridge; fund additional housing system renovations and to pay costs of issuance of the bonds. The total budget for the project, including construction, is estimated to be approximately $65 million.
For more information, see: https://fdcb.wwu.edu/PW746-new-residence-hall
Interdisciplinary Science Building
Construction on the ISB, located south of the Biology Building, began in April 2020 and is on target for completion in January 2022. The building will add essential teaching labs and active learning classrooms to meet the growing need for degree programs in Science, Technology, Engineering and Math (STEM) fields.
The 55,000 square-foot building will feature teaching labs for Biology and Chemistry and shared flex lab spaces, along with active learning classrooms. Flexible spaces will allow for shared use and greater collaboration, support the Washington state goal of increasing STEM graduates, increase opportunities across the STEM fields, and reduce barriers to fulfilling graduation requirements both in STEM and non-STEM disciplines.
Over the past decade, Western has experienced unprecedented growth in enrollment for almost every STEM major, and the University continues to develop new degree programs in STEM fields. Along with Kaiser-Borsari Hall and renovation of existing spaces on campus, the ISB is part of Western’s long-term plan to increase STEM capacity while simultaneously achieving greater efficiency using multidisciplinary lab and instructional space.
The total budget for the ISB project, including design, construction, furniture, and equipment, is anticipated to be approximately $66.5 million, with the funding coming from Washington state appropriations.
For more information, see: https://fdcb.wwu.edu/PW733-interdisciplinary-science-building
Kaiser-Borsari Hall
In response to both student and workforce demand, Western is planning the electrical engineering and computer science building project, which will consist of a new building, Kaiser-Borsari Hall, and renovation of spaces within the existing Communications Facility. The new building is proposed to be approximately 60,000 square feet, consisting of teaching labs, learning research labs, active learning classrooms, collaborative space, and academic administrative space. The renovation portion will modernize approximately 20,000 square feet of class labs and collaborative space in the Communications Facility.
The new building and existing Communications Facility will be connected, maximizing program efficiencies and increasing collaboration.
The project represents a public-private funding partnership that aims to leverage state funds with as much as $20 million in private donations through the Western Foundation’s “Building Washington’s Future” capital campaign. For more information on the capital campaign, see: https://foundation.wwu.edu/building-washingtons-future.
The new building will be designed as a hub for collaboration and connection with industry partners, with physical and cultural accessibility and inclusion in mind. It will include spaces that foster innovation, investigation, inspiration, and the exchange of ideas among an increasingly diverse population of students and faculty. The building is also being designed to achieve the highest possible standards for sustainability in construction and performance.
The internationally acclaimed sustainable design expert Jason F. McLennan is guiding the net-zero energy/zero carbon design strategy for the building. The building will exceed LEED standards for energy use, carbon, and other environmental indicators, and will pursue certification through the International Living Future Institute. When complete, Kaiser Borsari Hall will be the only carbon positive academic facility in the region, be among a handful in the nation, and significantly advance Western’s vision to become the region’s first carbon neutral university campus.
By allowing Western to contribute more highly skilled and diverse candidates to the workforce in Washington and the region, this project directly supports two key goals in Western’s strategic plan—advancing inclusive success and increasing Washington impact.
For more information, see: https://fdcb.wwu.edu/PW758-kaiser-borsari-hall.


